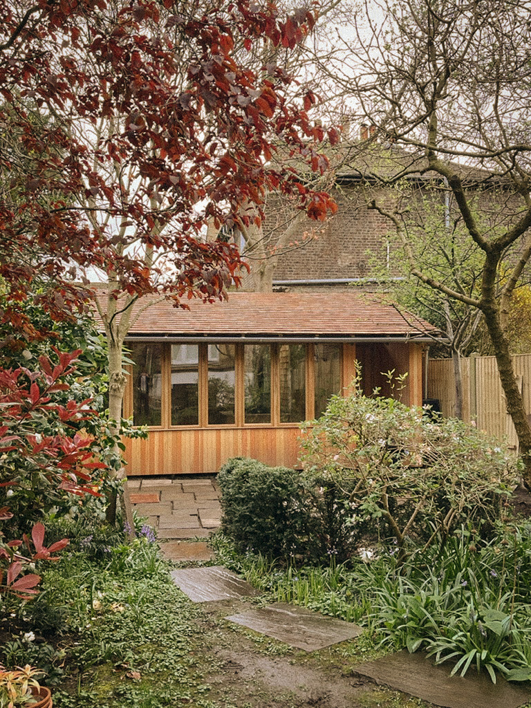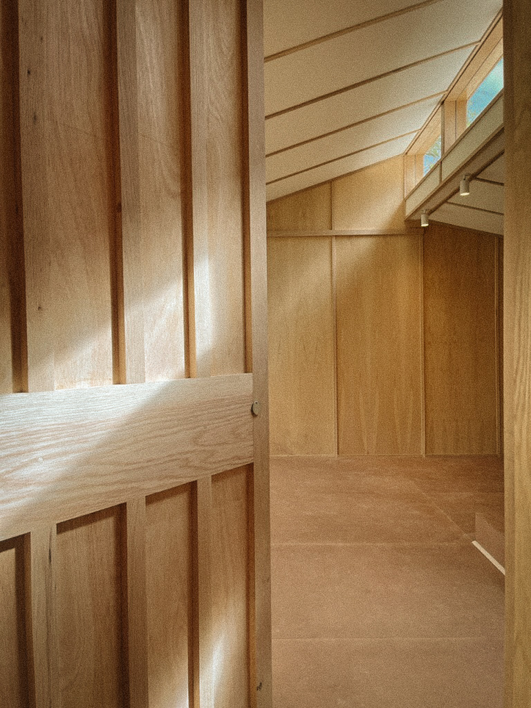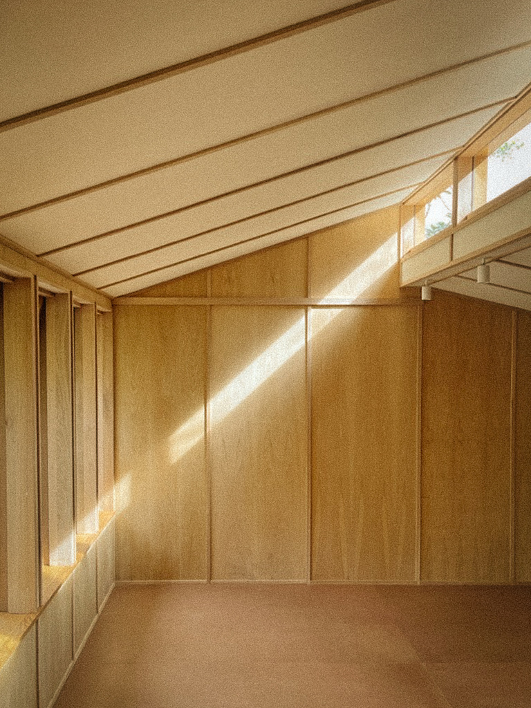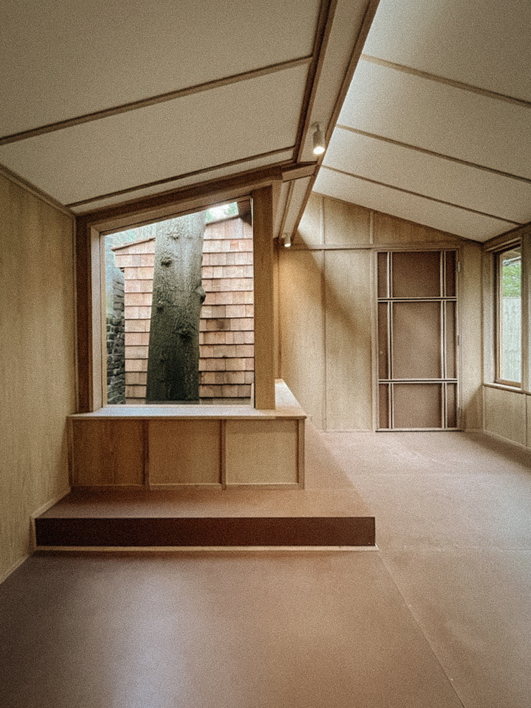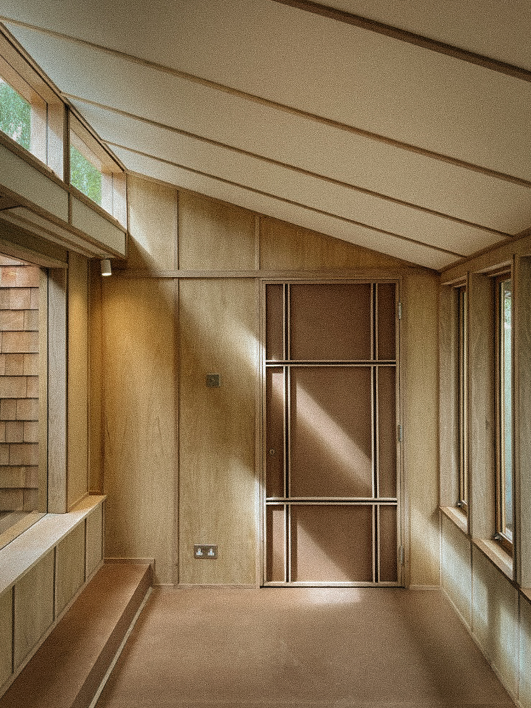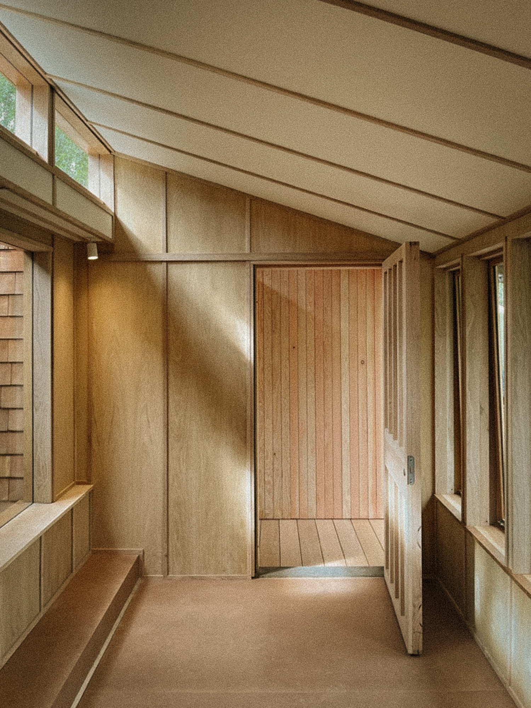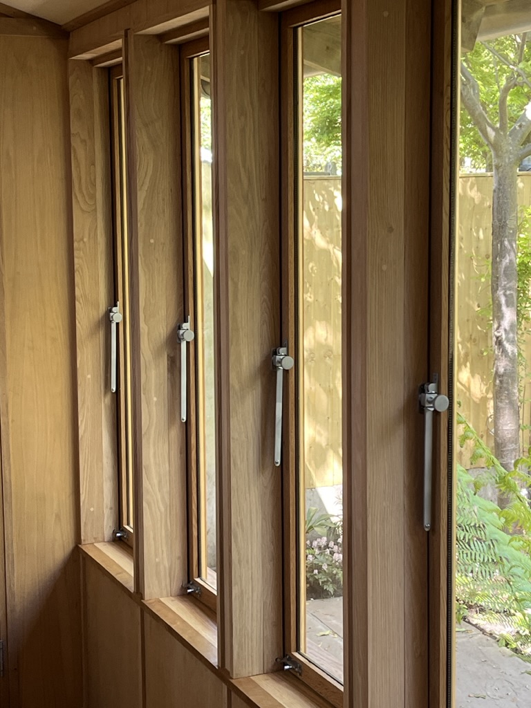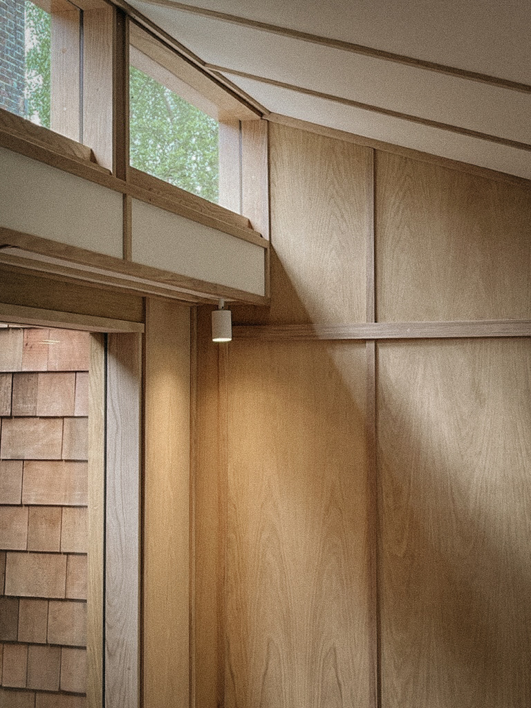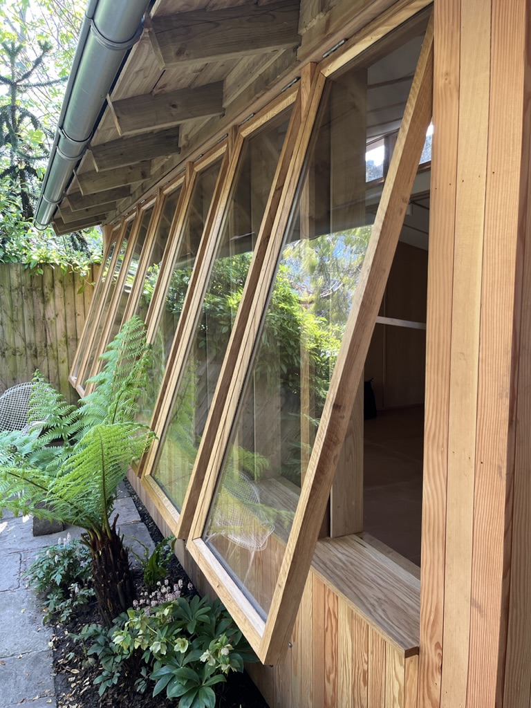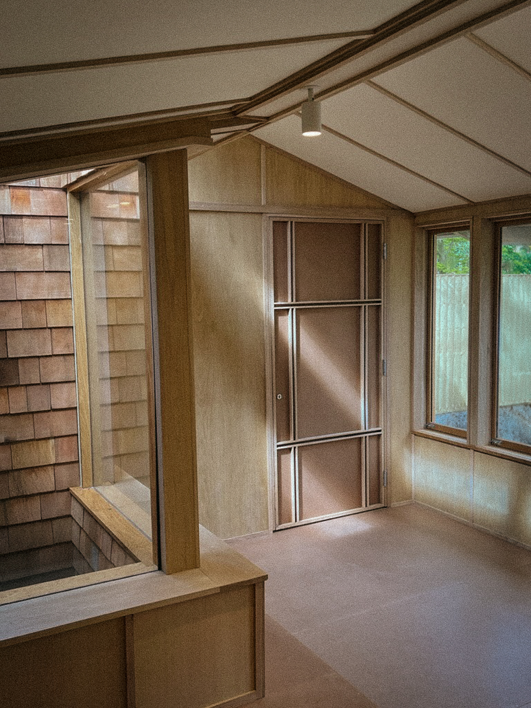WILLOW HOUSE
London
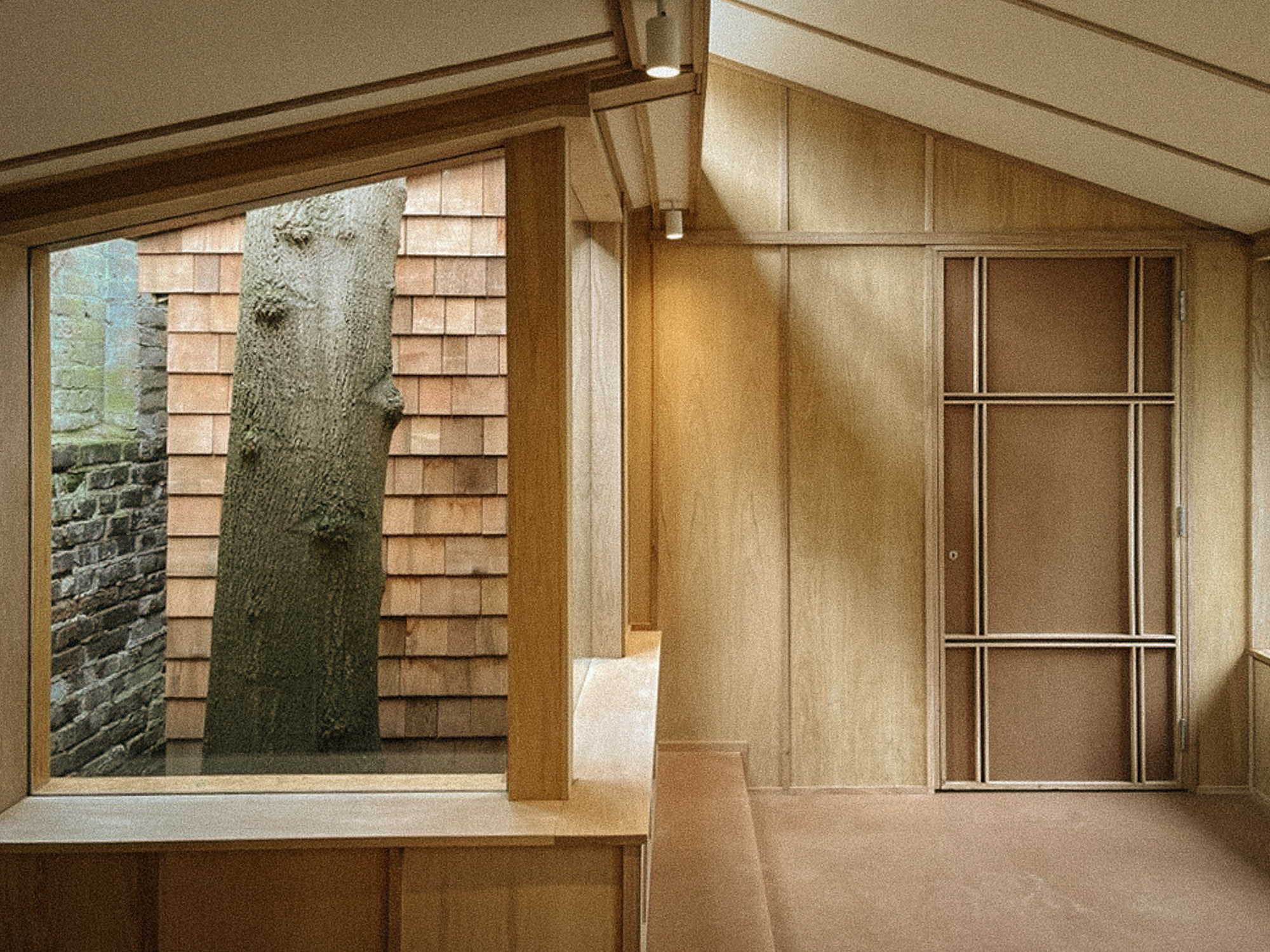

Scope: Architectural design and build, from concept to completion
Willow House was designed to provide the clients with a practical, peaceful workspace - a respite in the heart of East London. Built around a mature tree, preserving its root structure, it sits lightly on the land, mounted on ground screw foundations to minimize soil disruption. The use of sustainable materials such as wood fibre insulation and untreated timber reflect a commitment to minimise its environmental footprint.
The design maximises natural light, with a clerestory window bringing southern daylight into the space and large front-facing windows offering views of the garden. A light well surrounding the tree contributes to an even light throughout the studio.
The project included bespoke interior furnishings such as a day bed, armchair, table and stools. In keeping with the aesthetic of the studio and the commitment to natural materials, these were crafted from oak and sapele, with cotton and wool upholstery.
Handcrafted over the course of four months by Freddy Tuppen, Willem Hampson, Will Thomson, this project blends craftsmanship, sustainability and design to create a space that provides both functional workspace and peaceful sanctuary.
Willow House was designed to provide the clients with a practical, peaceful workspace - a respite in the heart of East London. Built around a mature tree, preserving its root structure, it sits lightly on the land, mounted on ground screw foundations to minimize soil disruption. The use of sustainable materials such as wood fibre insulation and untreated timber reflect a commitment to minimise its environmental footprint.
The design maximises natural light, with a clerestory window bringing southern daylight into the space and large front-facing windows offering views of the garden. A light well surrounding the tree contributes to an even light throughout the studio.
The project included bespoke interior furnishings such as a day bed, armchair, table and stools. In keeping with the aesthetic of the studio and the commitment to natural materials, these were crafted from oak and sapele, with cotton and wool upholstery.
Handcrafted over the course of four months by Freddy Tuppen, Willem Hampson, Will Thomson, this project blends craftsmanship, sustainability and design to create a space that provides both functional workspace and peaceful sanctuary.

